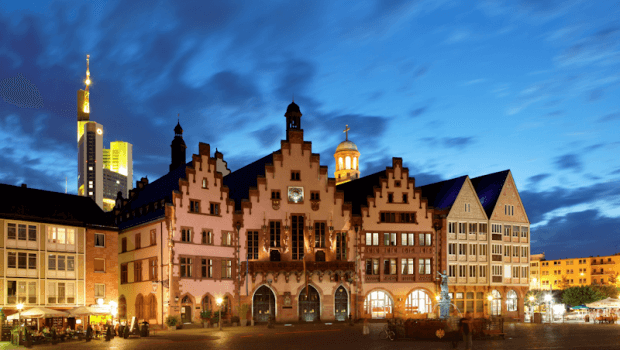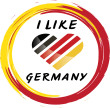
The most landmark building of Frankfurt am Main, Germany is the Römer. The Römer is Frankfurt’s town hall and posits immense amounts of historical significance. The original construction of the Römer dates back to the 15th century. Over the centuries a lot many additions were made to that original design. It was in 1908 when the last addition was made to the original building.
About Römer Frankfurt
The first town hall of the city of Frankfurt was brought down in the year 1415 because it was unable to accommodate the exponentially growing needs and requirements of the city. In its place a cathedral tower was destined to be constructed. Moreover, a new town hall of grand proportions was meant to be constructed in the year 1329 but due to certain delays it was pushed for a later time. Instead the then council decided to purchase two existing houses. The names of these two houses where: the Römer and the Goldener Schwan, here on, through these two buildings the new town hall began its operations.
Immediate additions were made in the form of large halls on the lower level which interestingly were also open for lease during trade fairs. Around the year 1612 the Kaisersaal, or the Emperor’s Hall was constructed. At the end there were thirteen buildings in the complex. Furthermore, as far as the name of the name of the building is concerned there are many speculations surrounding it. One of the hypotheses states that a certain merchant who resided here till the purchase of the building was formally finalised. Majority of his business transitions were conducted with Italy and in particular Rome and it is due to these reasons that the building was named the Romer.
The building has been the seat of power for over six centuries. It is said that through the council of Römer the destiny of Frankfurt am Main had been shaped. The main sections of the building are as follows:
The Zum Römer
Zum Römer is situated in a manner in that it borders Römerberg and is centrally located. More importantly it is also the oldest section of the town hall building. There are three different and distinct structures which compose of the Zum Römer. These three structures include first, the stepped gables whose original construction dates back to the 15th century. Eventually more additions were made and the original design was expanded till the 18th century. The Zum Römer was designed tracing upon the Gothic style of architecture. Also, it is the Zum Römer through which the building gets its name. Literally speaking the Zum Römer means: at the Roman. The one reference that can be drawn from the nomenclature is of that of the Roman settlements that existed in this location from a time even before the foundation of Frankfurt. On the left hand side of this building is the Alt-Limpurg and on the right is the Löwenstein. Back in the day the purpose of the town hall used to be the centre for both political and commercial activities along with other functions.
Bridge of Sighs
In the due course of time when the Römer was transforming and expanding a bridge was constructed which was meant to connect the late 19th century addition across the street to the main building. This bridge came to be known as the Seufzerbrücke or the Bridge of Sighs. The bridge got its name from a similar construction located in Venice.
Towers
During the early parts of the 20th century the latest addition to the town hall expansion project was made. This particular expansion project was intended to create an administrative wing along with the construction of a couple of towers within the complex. One of these towers was named as the Langer Franz or the Tall Franz and the other was named as Kleiner Cohn or the Little Cohn. These two towers were the tallest among them all. When the Langer Franz was constricted it measured a height of 230 feet or 70 metres. Furthermore, most of these towers suffered massive amounts of damages but were restored during the post war reconstruction measures.
Kaisersaal
Most of the Römerberg including the Römer was destroyed during the World Wars because of the bombings by the allied forces. As the war ended the assessment of the destruction began and then the reconstruction process also commenced. The Kaisersaal was a large hall of great historical significance. It was at the Kaisersaal where many of the Kings and Emperrors of the Holy Roman Empire of the German nation were coroneted. The construction of this great hall was based on simplified modes and form. You can find the portraits of the fifty two coroneted Kings of the German nation here. The portraits begin with Friedrich Barbarossa in 1152 to Franz II, who was abdicated in 1806. The complete list of the portraits and their painters are as follows:
- Charlemagne by Philipp Veit
- Louis the Pious by Johann Jakob Jung
- Louis the German by Karl Trost
- Karl III by Karl Trost
- Arnulf by Johann Jakob Jung
- Louis the Child Johann Jakob Jung
- Konrad I. Karl Ballenberger
- Heinrich I by Johann Baptist Zwecker
- Otto I by Philipp Veit
- Otto II by Adolf Friedrich pond
- Otto III by Joseph Anton Nikolaus Settegast
- Henry II byJohann David Passavant
- Konrad II by Lorenz Clasen
- Henry III by Hermann Anton Stielke
- Henry IV by Johann Eduard Ihlee
- Henry V by Paul Joseph Kiederich
- Lothar III by Eduard Bendemann Amschel
- Konrad III by Ferdinand Fellner
- Friedrich I. by Carl Friedrich Lessing
- Henry VI by Johann Baptist Zwecker
- Philip of Swabia by Alfred Rethel
- Otto IV by Moritz Daniel Oppenheim
- Friedrich II by Philipp Veit
- Rudolf I by Gustav August Lasinsky
- Adolf von Nassau by Heinrich Karl Anton Mücke
- Albrecht I by Edward von Steinle
- Henry VII by Philipp Veit
- Ludwig IV., Bayer by Karl Ballenberger
- Frederick the Fair by Ferdinand Fellner
- Günther von Schwarzburg by Karl Ballenberger
- Charles IV by Johann Franz Brentano
- Wenzel by Wilhelm Hensel
- Ruprecht by Karl Ballenberger
- Sigismund by Philipp von Foltz
- Albrecht II by Joseph binder
- Friedrich III by Julius Hübner
- Maximilian I by Alfred Rethel
- Karl V by Alfred Rethel
- Ferdinand I by Johann Nepomuk
- Maximilian II by Alfred Rethel
- Rudolf II by Carl Hemerlein
- Matthias by Josef Danhauser
- Ferdinand II by Johann Peter Krafft
- Ferdinand III by Edward von Steinle
- Leopold I by Leopold Kupelwieser
- Joseph I by Leopold Kupelwieser
- Charles VI by Ferdinand Georg Waldmüller
- Charles VII by Max Hailer
- Franz I by Natale Schiavoni
- Joseph II by Moritz Daniel Oppenheim
- Leopold II by Leopold Kupelwieser
- Franz II by Leopold Kupelwieser
More about the Römer Frankfurt
The Römer Frankfurt when it began in the 15th century it was characterised by stepped gable façade. It emerged as the main centre for politics and other administrative processes along with being the seat of the mayor. It is situated in the Altstadt of Frankfurt am Main, Germany. The building is situated right opposite to the Old St. Nicholas church. The Römer Frankfurt has performed the function of the town hall for over a period of 600 years. It was on the 11th of March 1405 when a certain merchant family sold the Römer along with the Goldener Schwan or the Golden Swan to the city council. These buildings along with a third that is the Haus Römer which is the middle building which are located in three locations within a plaza by the name of Römerberg.
Within the Römer, on its first and the second floors you can find the wedding halls. Also, the main building is used for Standesamt or civil registration office along with other purposes. Only recently the old town quarter between the Römer and St. Bartholomew’s Cathedral were redeveloped as the Dom-Römer Quarter. In this regard many of the historically significant buildings which were left in a dilapidated condition after the World War II, they were refurbished and reinstated.
Over the years many additions were made to the building complex. In the due course the eleven houses in the complex were connected together to collectively form the current structure.
The building complex covers an area worth of 10,000 metres squared and spans over an area of nine houses which encircle six courtyards. Through the façade you can look at the various representative presentations of German history and the breadth of Frankfurt. The presentation is such that the exterior appears in the form of a three-peaked facade. The neo-gothic façade and the balconies were added in the rebuilding process of 1900. This construction replaced the wooden roof of the building. These balconies were used in the form of public staging during the state visits and sporting events such as 2002 FIFA World Cup, Women’s World Cup in 2003 and others.
Other places to visit in Frankfurt
- Goethe House and Museum
- Senckenberg Natural History Museum
- Art City: The Frankfurt Museum of Modern Art
- The Old Opera House
- Bartholomew’s Cathedral
- Zoo Frankfurt
- Paul’s Church
- The Palm Garden
- The Hauptwache
- The Museum District
- The Eschenheimer Tower.
