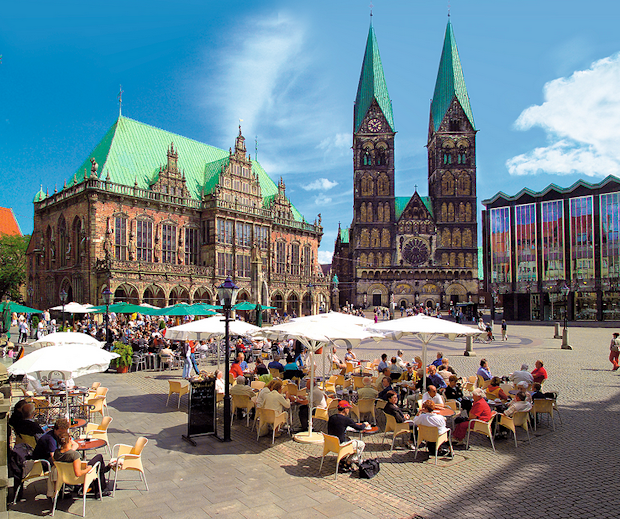
Weser Renaissance is typically a form of Renaissance style of architectural style which is seen in the areas around the Weser River in the Central Germany, well preserved in the cities and towns of that region.
The advent of this architectural style can be dated back between the start of the Reformation movement and the Thirty Years War. Various buildings such as castles, town halls, manor houses, both residential and religious dwellings of the Renaissance era have been still preserved and can be seen in a large numbers. This was mainly due to the fact that the economy was slowly recovering from the aftermath of the Thirty Years War and didn’t have had the required means and resources.
COINAGE OF THE TERM
The term, Weser Renaissance, was invented somewhere around the year 1912 by Richard Klapheck. He suggested that the Renaissance, along with the Weser, have had developed their own style over the years. Moreover, Max Sonnen, the author of the book “Die Weserrenaissance” had used the term in his book in 1918. He sort of classified the buildings, irrespective of the situations of their historical background. It was done from a completely formal perspective; simply in order to derive a history regards the style of development.
The term “Weser Renaissance” achieved recognition on an international level. And the credit went to Henry-Russel Hitchcock, who used it in his book “German Renaissance Architecture of 1981”. Still he did
emphasize on the distinctive regional characteristics instead of highlighting its more significant linkages with the Renaissance architecture’s historical development.
The idea of the identity of the regional cultural was evaluated by the Weser Renaissance Museum at Brake Castle, which had been founded in the year 1986. This research underlined the carriers of cultural conversion, such as the pan-regional builders, architectural drawing business, and the obligatory.
HISTORY ABOUT THE WESER RENAISSANCE
The trademark of the aristocratic building activity was the transformation of a medieval castle into a royal residence. Originally the composition of these buildings had two extensions. However, during the later part, an enclosed courtyard, with its extensions getting joined in the corners by means of magnificent towers. Each tower comprised of a flight of stairs. This complete architecture became the most ideal arrangement for the homes of the nobility. This form was soon incorporated by other classes
of the society as well.
The characteristic design of buildings was chiefly considered as a symbol of power. This is mostly due to the castle-like structures, surrounded by high ramparts. Along with the four-sided castles, there were also castles, which have had three geometrically enclosed extensions. These aristocratic designs were adopted by both lesser nobles and middle-class builders alike.
Even the Church builders were enthusiastic towards exploring the new architectural designs. By changing the position of the podium and by placing it immediately opposite to the audience, the importance of the spoken word within the Christian faith was also visible. Some excellent examples of this type of architecture are as follows:
- Detmold Royal Residence
- Ratcatcher’s House in Hamelin
- Bückeburg Parish Church
- Brake Castle in Lemgo-Brake (home of the Weser Renaissance Museum)
- Town centre of Lemgo
- Bückeburg Castle
- The Hochzeitshaus in Hamelin
- Stadthagen Castle
